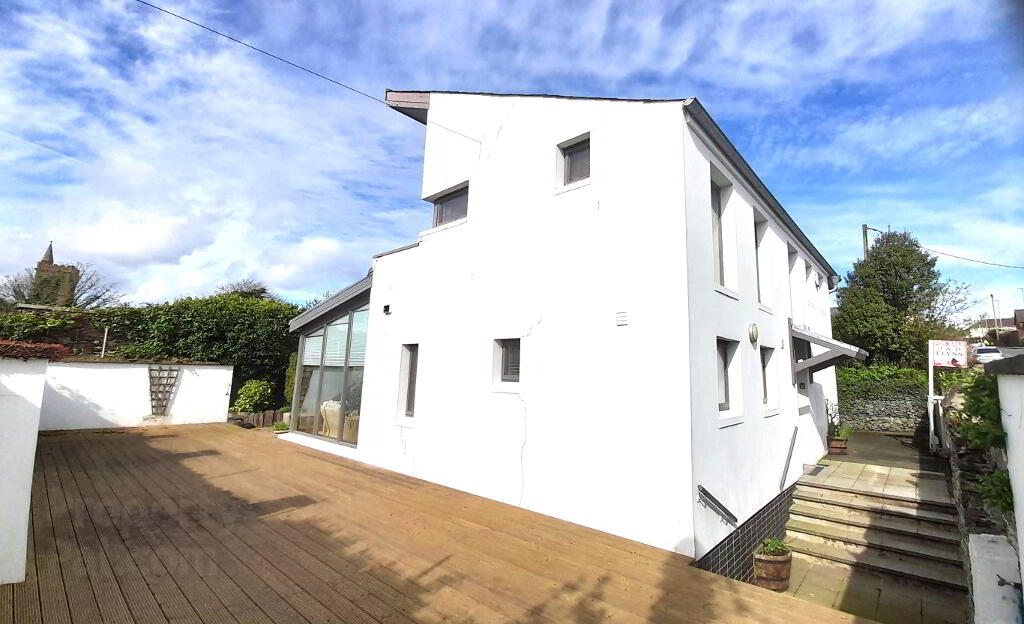Property Search
2 School Hill, Dundrum, BT33 0LZ
Key Information
Property Features
- tel: Johnny 07485 101992
- BESPOKE DESIGN
- MUST BE SEEN TO BE FULLY APPRECIATED
- sea views from bedroom balcony
Property Description
This unique property was individually designed by Donnelly & O'Neill and constructed about 18 years ago to take advantage of the excellent site in the middle of Dundrum village and it offers something a bit different to the discerning purchaser.
Dundrum, only 3 miles from Newcastle, is convenient for public transport, schools, shops, restaurants and churches. No. 2 School Hill is only a minute from the Main Street and provides spacious, modern accommodation executed to a high standard.
The 8ft solid wood front door opens into a vaulted, airy hall leading to 2 bedrooms, downstairs shower room, openplan lounge with gas fire, kitchen/ dining room complete with an excellent range of built in appliances, utility and integral garage. The oak staircase leads to the first floor with a further bedroom enjoying south facing balcony and a de lux family bathroom.
The property comes with a comprehensive range of built in furniture, underfloor heating downstairs and excellent decking and patio around the house. There are electric gates and pedestrian entrance to the grounds.
accommodation comprises:
entrance hallway:
20 ft x 6 ft
double height with feature stair walkway above
to stairwell
double doors to
kitchen-dining-lounge:
34 ft x 12 ft
wrap around south facing windows, central chimney gas fire, tiled floor, handmade beech kitchen units with black marble worktop / breakfast bar and comprehensive range of built in appliances
bedroom 1:
14 ft x 12 ft
fully fitted beech wardrobes
shower room - ensuite:
jack-n-jill access
12 ft x 6 ft
electric low access shower, fully tiled walls and floor
bedroom 2 / snug:
10 ft x 10 ft
-----solid oak stairs up to open top landing
master bedroom:
14 ft x 12 ft
fitted beech wardrobes
door to
balcony:
11 ft x 5 ft
bathroom:
10 f x 10 ft
aqualisa power shower, large bath, Villeroy & Boch white suite, fully tiled walls and floor
-----
utilty room:
10 ft x 7 ft
tiled floor, fully fitted with units and plumbed
external:
walled garden, extensive decking and outdoor lighting, paved rear yard
Garage 15ft x 10 ft with electric roller door, remote powered front gate
DISCLAIMER all measurements are approximate and are for general guidance only. Any fixtures, fittings, services heating systems, appliances or installations referred to in these particulars have not been tested and therefore no guarantee can be given that they are in working order. Photographs have been produced for general information and it cannot be inferred that any item shown in included in the property. Any intending purchaser must satisfy himself by inspection or otherwise as to the correctness of each of the statements contained in these particulars. The vendor does not make or give and neither do J&D Flynn nor does any person in their employment have any authority to make or give any representation or warranty whatever in relation to this property.


