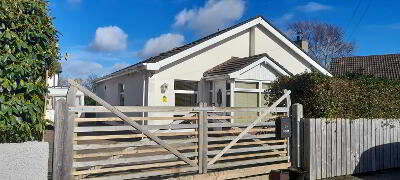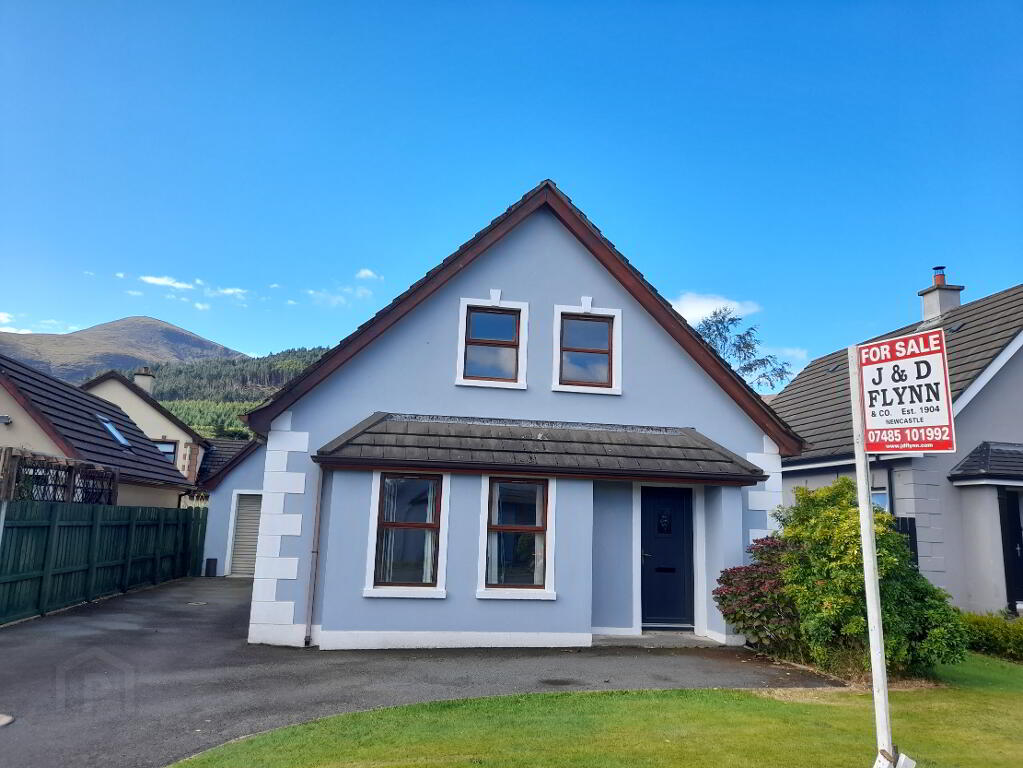Property Search
2 Tullybrannigan Drive, Newcastle, BT33 0TU
Key Information
Property Features
- NO CHAIN - good to GO
- tel: Johnny 07485 101992
- condensing OFCH boiler
- new composite Front & Rear Doors
- double glazed- PVC at rear
- SOUTH FACING kitchen
Property Description
This house is a perfect entry point to Tullybrannigan residential area. south facing kitchen and rear garden with the added convience of a garage.
front hall
20ft x 4ft
new front door, solid wooden oak flooring
Lounge
18ft 6ins x 13ft 6ins
solid wood oak flooring, gas fireplace
downstairs WC
6ft x 3ft
rear bedroom (1)
11ft 6ins x 9ft 6ins
solid wood oak flooring, patio PVC door to rear garden
kitchen
16ft x 12ft
this is in a tired condition
stairs to upper landing
bedroom (2) to front
17ft x 11ft
under eaves storage
bathroom
8ft x 7ft 6ins
bath, walk-in shower cubile with Redring electric unit
bedroom (3) to rear
17ft x 9ft 6ins
under eaves storage
garage
17ft 6ins
condensing boiler, cavity wall built, sink & utility plumbing, floored loft
DISCLAIMER all measurements are approximate and are for general guidance only. Any fixtures, fittings, services heating systems, appliances or installations referred to in these particulars have not been tested and therefore no guarantee can be given that they are in working order. Photographs have been produced for general information and it cannot be inferred that any item shown in included in the property. Any intending purchaser must satisfy himself by inspection or otherwise as to the correctness of each of the statements contained in these particulars. The vendor does not make or give and neither do J&D Flynn nor does any person in their employment have any authority to make or give any representation or warranty whatever in relation to this property.
Customer Due Diligence: As a business carrying out estate agency work we are required to verify the identity of both the vendor and the purchaser as outlined in the following: The Money Laundering, Terrorist Financing and Transfer of Funds (Information on the Payer) Regulations 2017 – https://www.legislation.gov.uk/uksi/2017/692/contents. Any information and documentation provided by you will be held for a period of five years from when you cease to have a contractual relationship with Lisney. The information will be held in accordance with General Data Protection Regulation (GDPR) on our client file and will not be passed on to any other party, unless we are required to do so by law and regulation.



