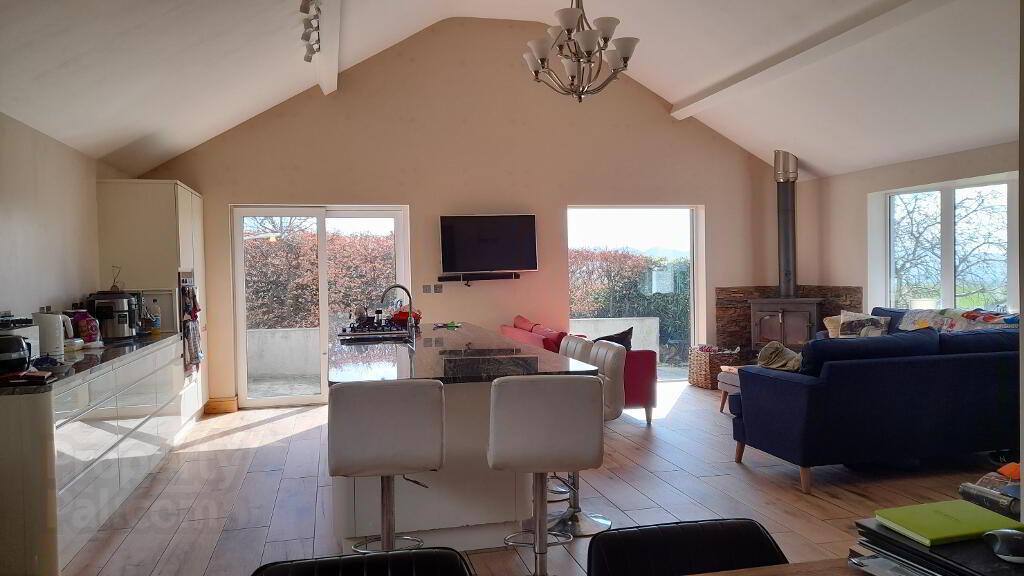Property Search
56 Legananny Road, Leitrim, BT31 9TG
Key Information
Property Features
- tel Johnny 07485 101992
- corner site 0.4 acres
- only 7 miles from Castlewellan
- elevated views
- 600 sq ft garage-workshop
- 550 sq ft sunny kitchen-family room
- 12ft x 4 ft granite top island
- NEFF appliances
Property Description
Substantial, attractive bungalow situated on a generous corner site at the junction of the Legananny and Dolmen Roads with stunning views of the Mourne Mountains and rolling countryside side.
Situated approximately 7 miles from Castlewellan this property benefits from an excellent kitchen, snug, dining room, providing open and spacious family, living accommodation. This room, of some 550 sq ft, has breakfast bar, a generous array of built in appliance, corner Clearview 12kw wood burning stove, patio doors to terrace with views towards the Mourne Mourntains, tiled floor and vaulted ceiling.
This versatile property has 3 bedrooms, one with ensuite, a lounge which can be used as a fourth bedroom, family bathroom and utility room.
The property benefits from a combination of tiled and laminate flooring, pvc fascia, soffit, guttering and windows and doors which are double glazed, gigabyte internet fibre connection - perfect for workiing from home, ofch and a 600 sq ft garage. The property is surrounded by a natural stone wall and mature lawns.
porch
6 ft x 5ft
tiled floor
inner hall
16 ft x 12 ft
laminate floor
lounge - bedroom 4
16 ft x 12 ft
laminate floor, fireplace
bathroom
9 ft x 9 ft
tiled floor, coner power shower, white suite
utility room
7 ft x 6 ft
tiled floor, fully plumbed
kitchen-family room
550 - sq ft open plan , with vaulted ceiling
tiled floor
feature Clearview 12kw wood burning stove
12ftx 4ft feature island with granite top and bult in Franke 1.5 sink, NEFF 5 ring gas hob
high gloss clean lines kitchen units with built in NEFF, fridge, dishwasher , eye level oven
master bedroom
14 ft x 10 ft
ensuite
7 ft x 6 ft
large tray power shower
walk in robe
7 ft x 4 ft
bedroom 2
13 ft x 10 ft
bedroom 3
10 ft x 10 ft
petite spiral staircase to loft, providing access to two attice rooms both with Velux windows
room one 14 ft x 6 ft, room two 10 ft x 6 ft, store room 10 ft x 6ft
Garage/ Workshop
600 sq ft
DISCLAIMER all measurements are approximate and are for general guidance only. Any fixtures, fittings, services heating systems, appliances or installations referred to in these particulars have not been tested and therefore no guarantee can be given that they are in working order. Photographs have been produced for general information and it cannot be inferred that any item shown in included in the property. Any intending purchaser must satisfy himself by inspection or otherwise as to the correctness of each of the statements contained in these particulars. The vendor does not make or give and neither do J&D Flynn nor does any person in their employment have any authority to make or give any representation or warranty whatever in relation to this property.


