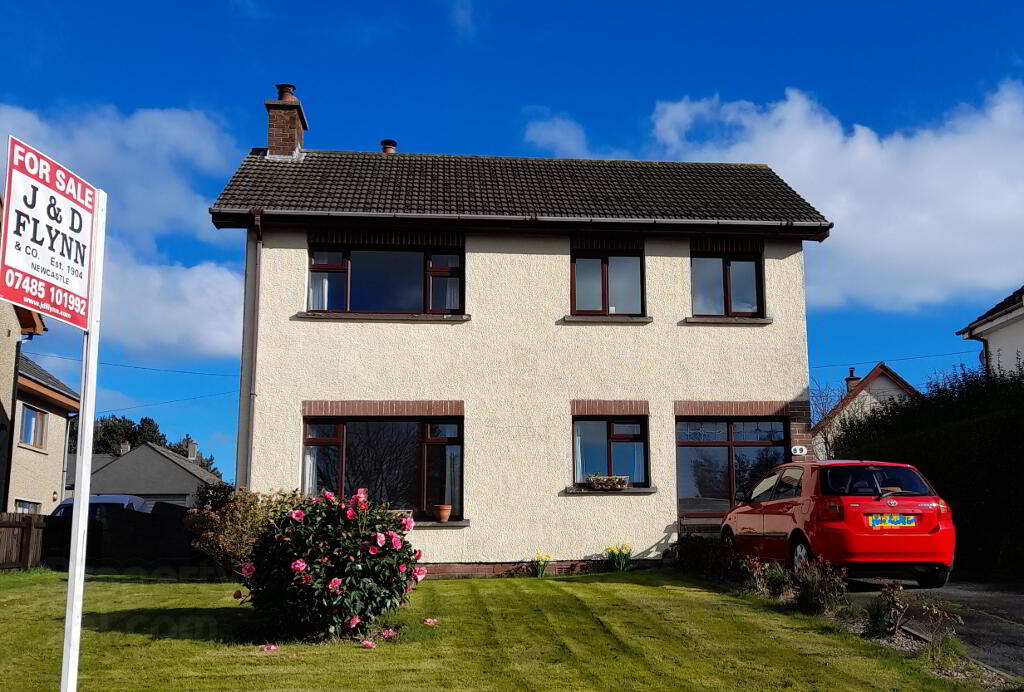Property Search
Ardaulin 89 Dundrum Road, Newcastle, BT33 0LN
Key Information
Property Features
- tel: Johnny 07485 101992
Property Description
Well proportioned family home in a very convenient location close to town centre.
This house has been well maintained inside and out and comprises of eat in kitchen/dining room, 2 reception and cloakroom on the ground floor with 5 bedrooms and family bathroom on first floor. The property benefits from pvc double glazed windows, doors, fascia and soffit, ofch, generous, mature gardens to front, rear and side with tarmac driveway and garage.
Local properties have all been upgraded and modernised in recent years and number 89 offers plenty of potential.
front hall
7 ft x 5 ft
tiled floor
inner hall
17 ft x 8 ft
WC
6 ft 6 x 3 ft
tiled floor
front lounge
17 ft x 11 ft
fireplace
kitchen/dining
20 ft x 10ft
filly fitted, plumbed for machines
family room
14 ft x 10 ft
fireplace
first floor:
bedroom 1
11 ft x 10 ft
bedroom 2
11 ft x 11 ft
bedroom 3
13 ft x 11 ft
bedroom 4
10 ft x 7 ft
bedroom 5
10 ft x 7 ft
bathroom
8 ft x 7 ft
white suite, electric shower over bath
hotpress
outside
garage
16 ft x 13 ft
roller door
store room
13ft x 6 ft
DISCLAIMER all measurements are approximate and are for general guidance only. Any fixtures, fittings, services heating systems, appliances or installations referred to in these particulars have not been tested and therefore no guarantee can be given that they are in working order. Photographs have been produced for general information and it cannot be inferred that any item shown in included in the property. Any intending purchaser must satisfy himself by inspection or otherwise as to the correctness of each of the statements contained in these particulars. The vendor does not make or give and neither do J&D Flynn nor does any person in their employment have any authority to make or give any representation or warranty whatever in relation to this property.


